1020 W Randolph St
A Fulton boutique on Randolph
1020 W Randolph is a newly redeveloped five-story mixed-use building in the heart of Fulton Market, delivering everything you’d expect from a premier Fulton address. From its fully activated retail frontage and welcoming private office lobby to floor-to-ceiling windows and skyline views, it makes a striking first impression. Offering full-floor spaces under 7,000 SF, it’s a rare opportunity to feel like a big fish in a small pond, set within a modern concrete and masonry structure completed in 2023 by an all-female project team.
- ADDRESS 1020 W Randolph St.
- Building Size 31,971 SF
- Floor Plate Size 6,300 SF
- Building Features Roof terrace, bike storage, natural light
- Anchor Tenant Live Nation
- Year Built 2023
- Signage Interior signage available to all tenants
- Ceiling Height 12' Floor to floor / 11' clear
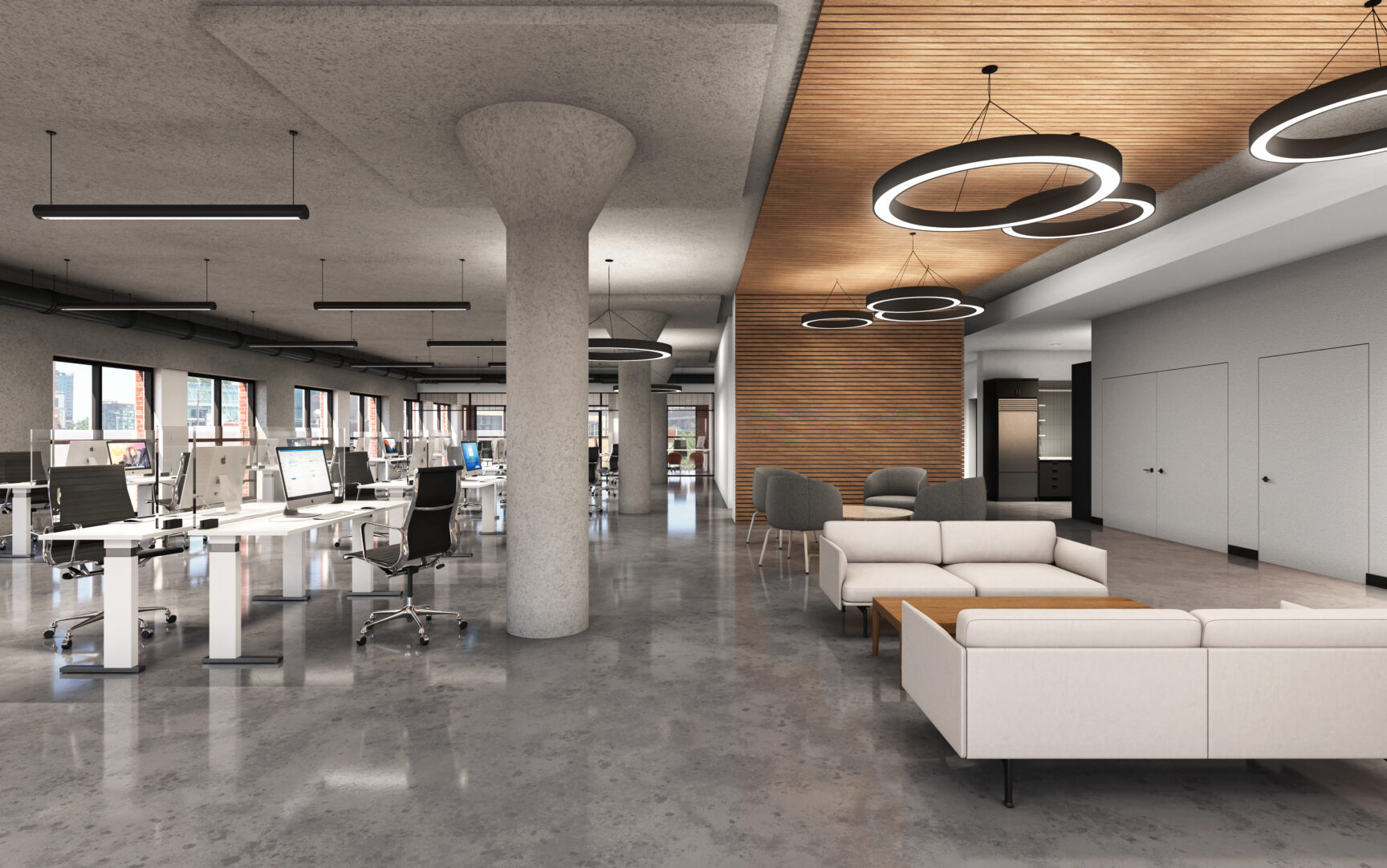
Office Space
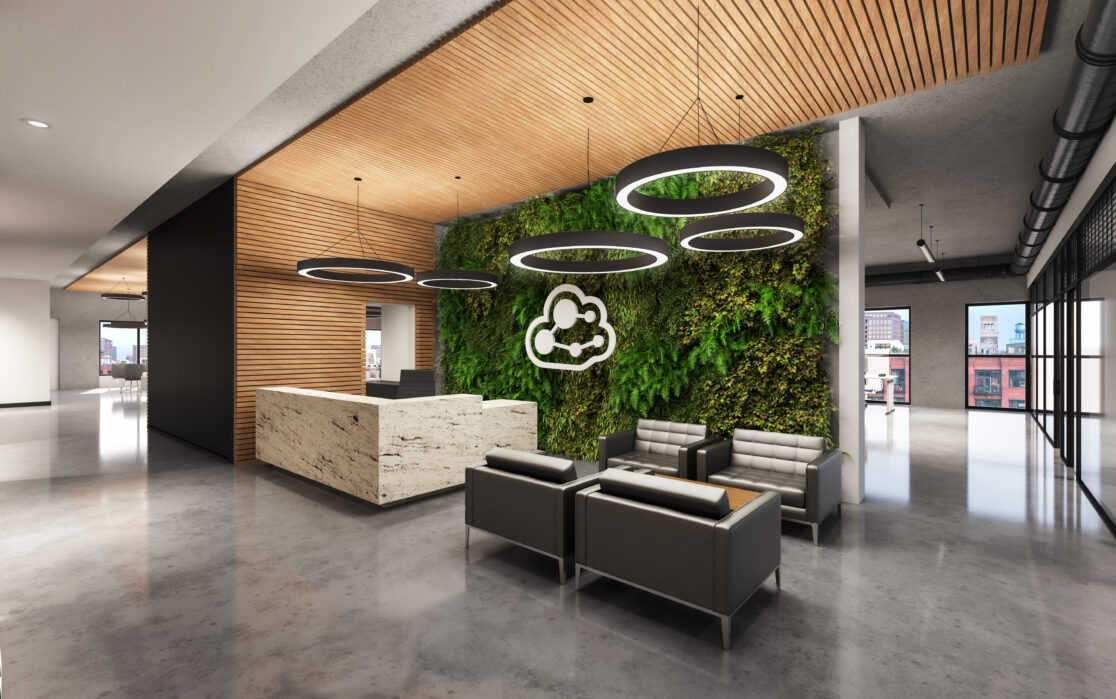
Office Space
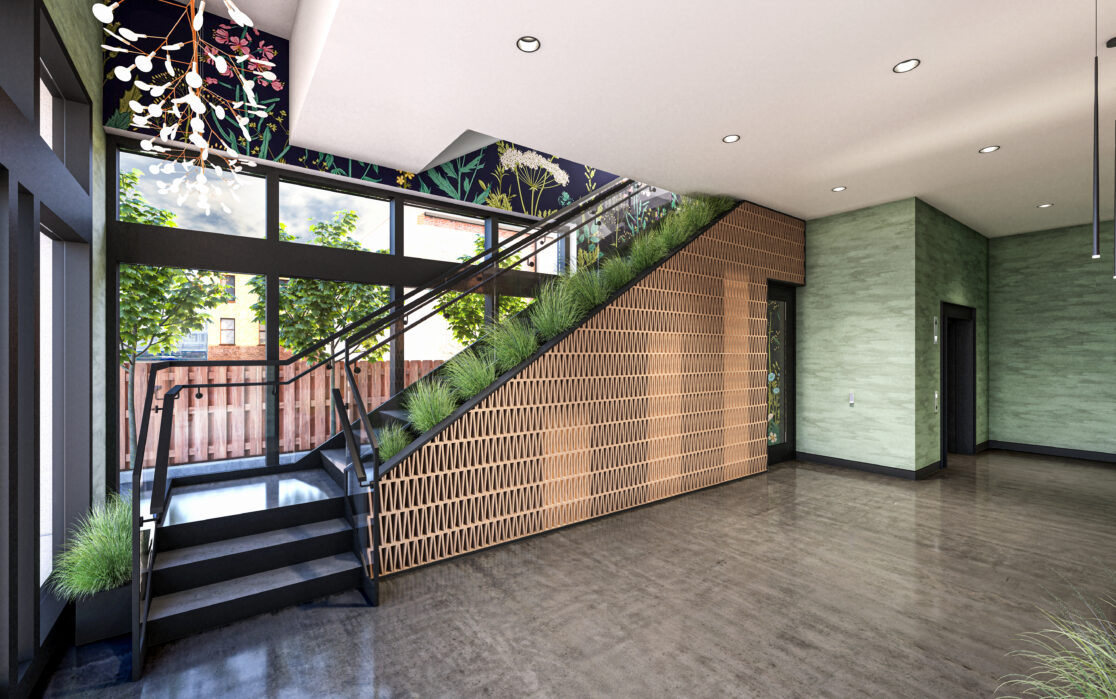
Lobby
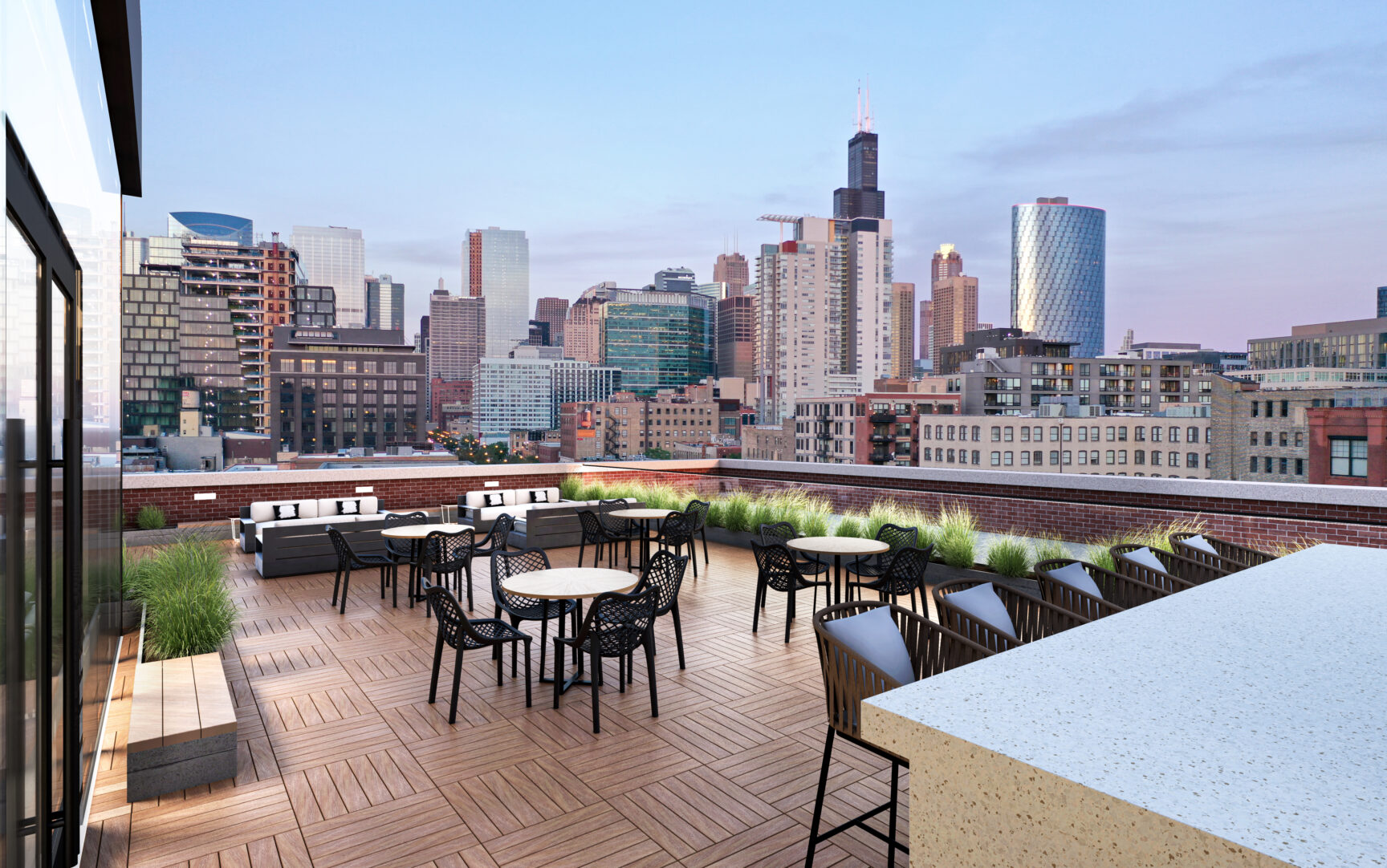
Roof Terrace
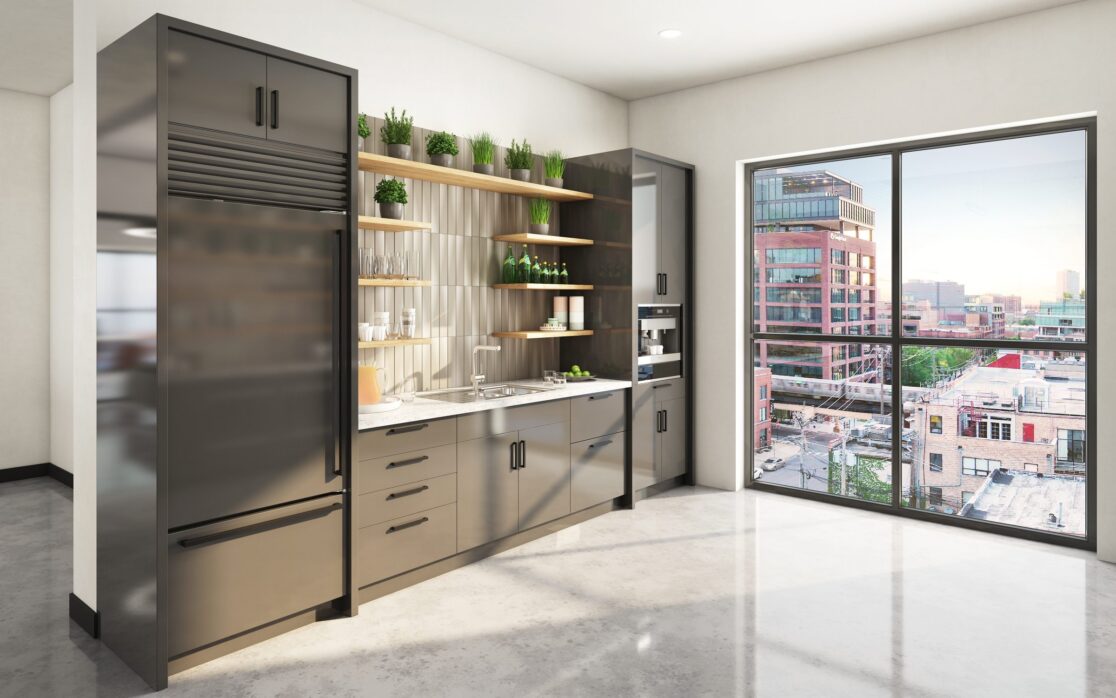
Kitchen Area
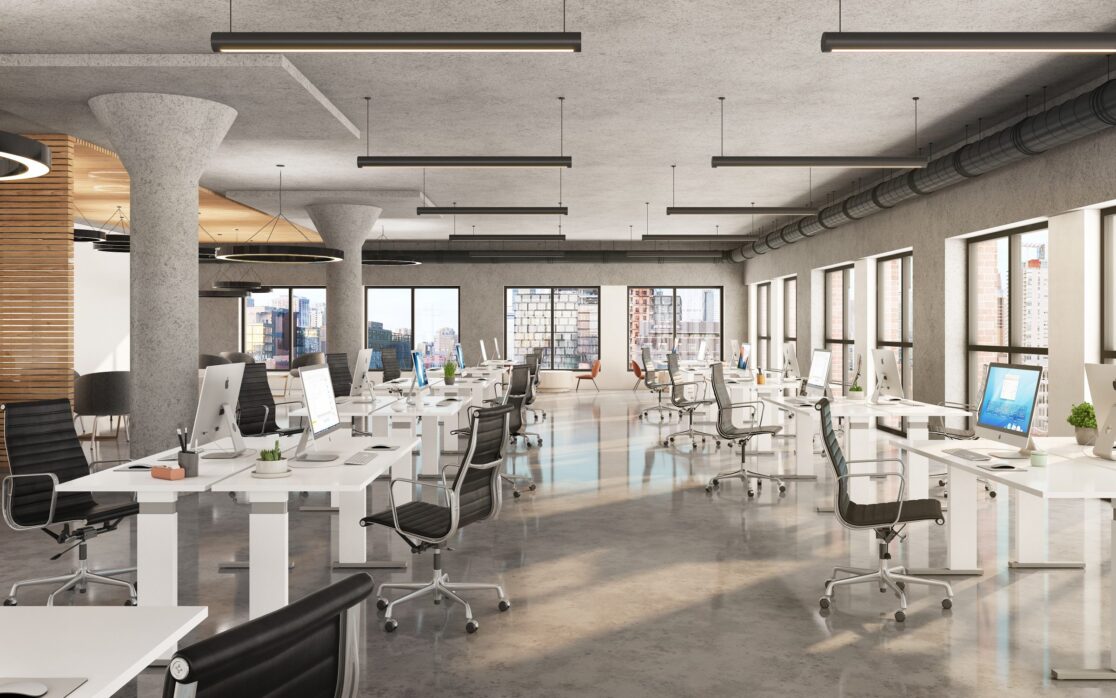
Office Space
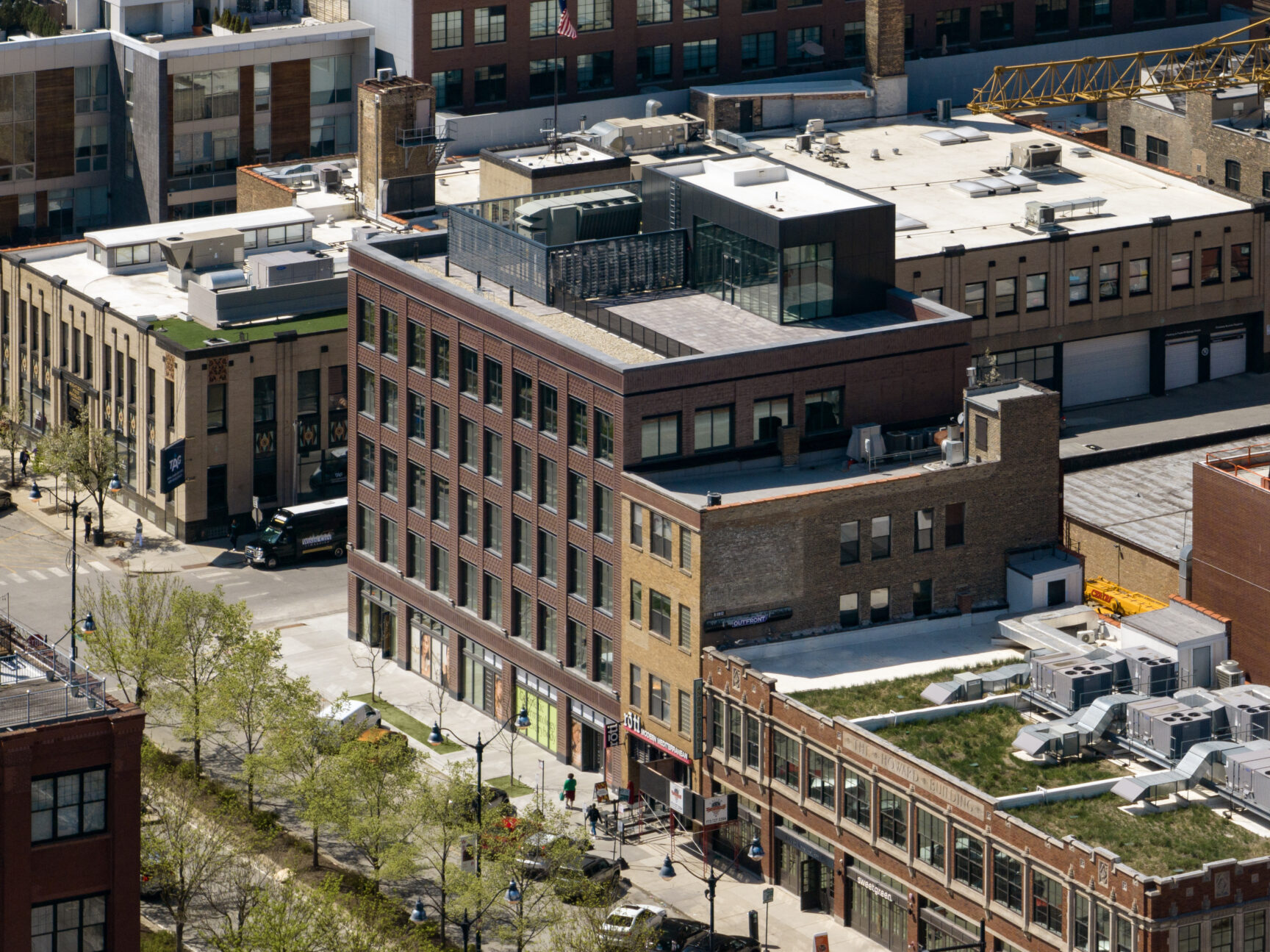
Aerial View